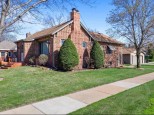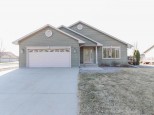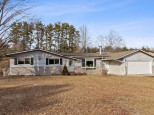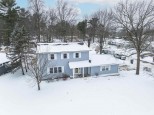WI > Wood > Wisconsin Rapids > 1432 Whitrock Ave
Property Description for 1432 Whitrock Ave, Wisconsin Rapids, WI 54494
Welcome to 1432 Whitrock Ave - your dream condo awaits! This modern, 2 bedroom and 2 bathroom home is situated in the desirable Rosewood Estates Subdivision. With a convenient 2 car garage and a shared wall duplex, this 1235 sqft property offers ample space for you. Enjoy a bright and airy atmosphere with vaulted ceilings throughout the main living space and large deck to soak up the sunshine. The bright kitchen boasts a breakfast bar and plenty of cabinet space, while the large unfinished basement offers endless possibilities. Multiple egress windows throughout the lower level + subbed for an additional bathroom. Don't miss out on this great opportunity.
- Finished Square Feet: 1,235
- Finished Above Ground Square Feet: 1,235
- Waterfront:
- Building Type: 1 story, 1/2 duplex
- Subdivision: Rosewood Estates
- County: Wood
- Lot Acres: 0.14
- Elementary School: Call School District
- Middle School: Call School District
- High School: Call School District
- Property Type: Single Family
- Estimated Age: 2006
- Garage: 2 car, Attached
- Basement: Full, Full Size Windows/Exposed, Poured Concrete Foundation, Stubbed for Bathroom
- Style: Ranch
- MLS #: 1951940
- Taxes: $3,877
- Master Bedroom: 14x12
- Kitchen: 15x15
- Living/Grt Rm: 18x18
- Laundry: 7x5
- Dining Area: 13x9
- Garage: 20x20
- Bedroom #2: 12x11










































